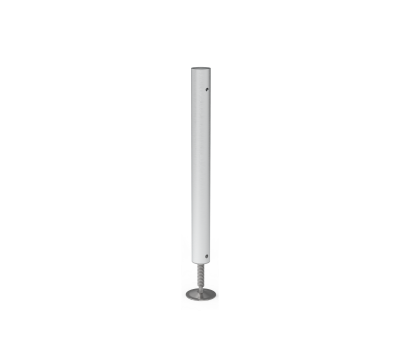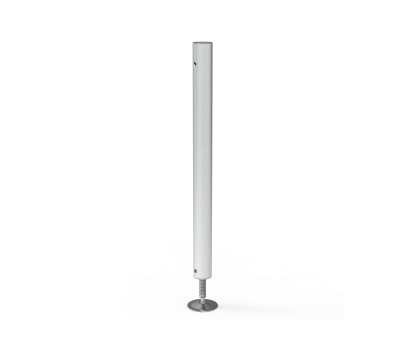FLEX RAMP, now in stock!
29-07-24

Specifications
- Accommodates stages of varying heights with ease thanks to the adjustable slope and legs.
- Easy to configure for different stage heights via the Flex Ramp calculator.
- Designed to support up to 500 kg/m when used with a stage of at least 6 x 4 meters.
- Supports slopes as low as 3 degrees, offering versatility for different setups.
Flex Ramp Calculator
To make building a ramp with our Flex Ramp system simple, we have developed a Flex Calculator. This helps you determine the necessary Flex components for your ramp setup.
Each Flex House features a sticker with a QR code linked to the calculator. Just scan the QR code and follow the instructions below to get all the information you need for your ramp.

- 1. Determine your desired dimensions
- Enter the height of the stage you’re building the ramp for. Then specify the number of decks you want to use.
- 2. Calculate ramp slope
- The calculator will give you the slope of your ramp based on the provided dimensions.
- This slope value will be set on all the Flex Housing Sets using the adjustment wheel.
- 3. Calculate legs measurements
- The calculation result will include the exact measurements for each set of Flex Legs needed for your ramp.
- 4. Identify Flex elements
- Legs are assigned positions from 1 to 5, starting with the shortest part of the ramp to the tallest. Check the calculator to see the specific Flex elements needed for each leg position.
How it works
For more information about the Flex Ramp system, what it's meant for, how to use it and detailed assembly instructions, download the Flex Ramp Manual, Datasheet or watch the assembly video below.
Articles









